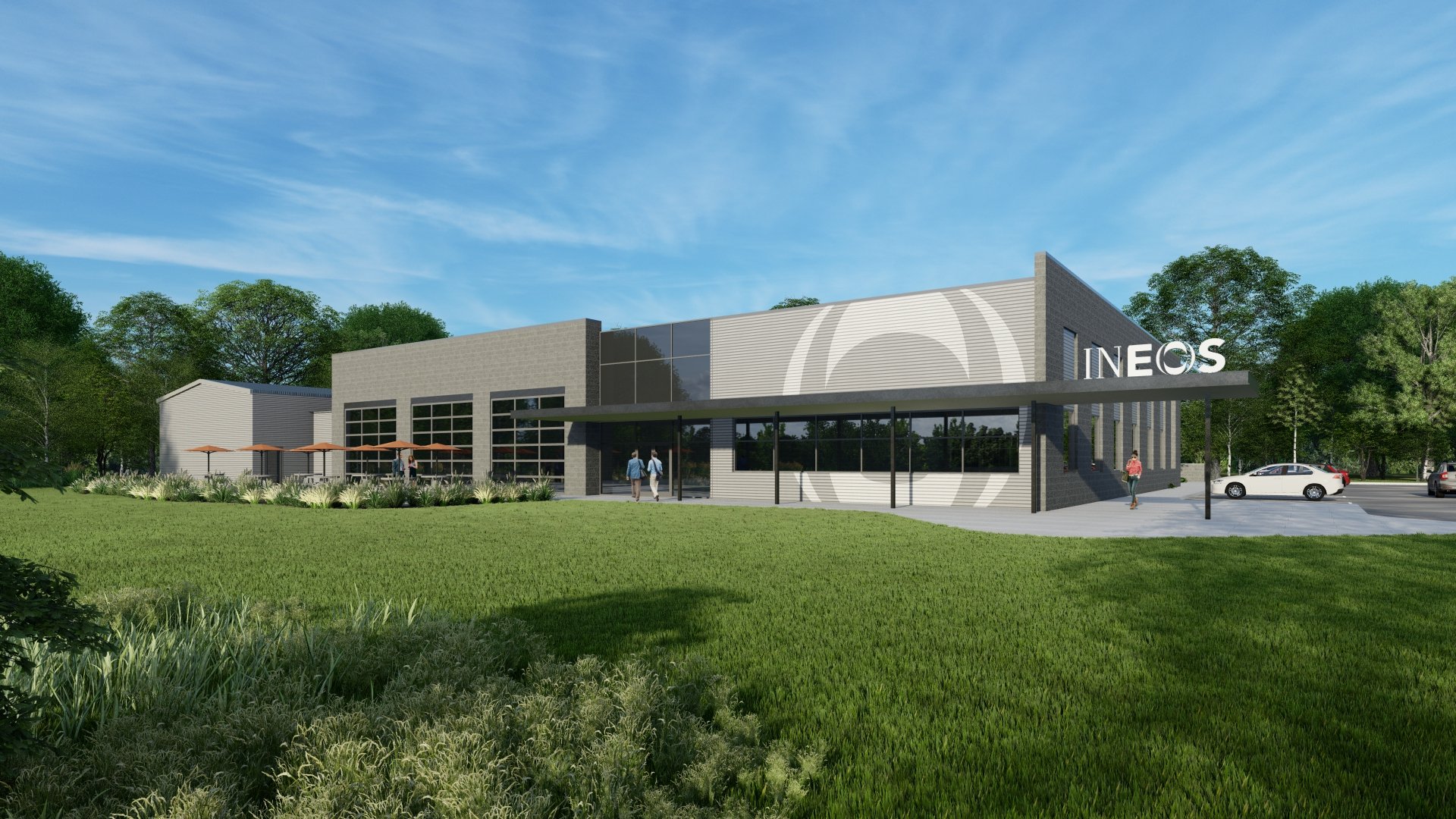
Client
INEOS
Location
Ashtabula, OH
Type
Industrial, Office
Size
15,000 SF
INEOS
Expanding laboratory and office space.
This industrial expansion showcases Onyx Creative’s expertise in blending functionality with modern design. This project involved the expansion and remodeling of an existing building for a leading industrial chemical manufacturing company. The scope included a facade renovation to enhance the building’s visual identity, the addition of laboratory spaces, new office areas to accommodate staff growth, and efficient storage solutions. The result is a versatile and modernized facility that supports the company’s operational needs while reflecting its innovative spirit.

