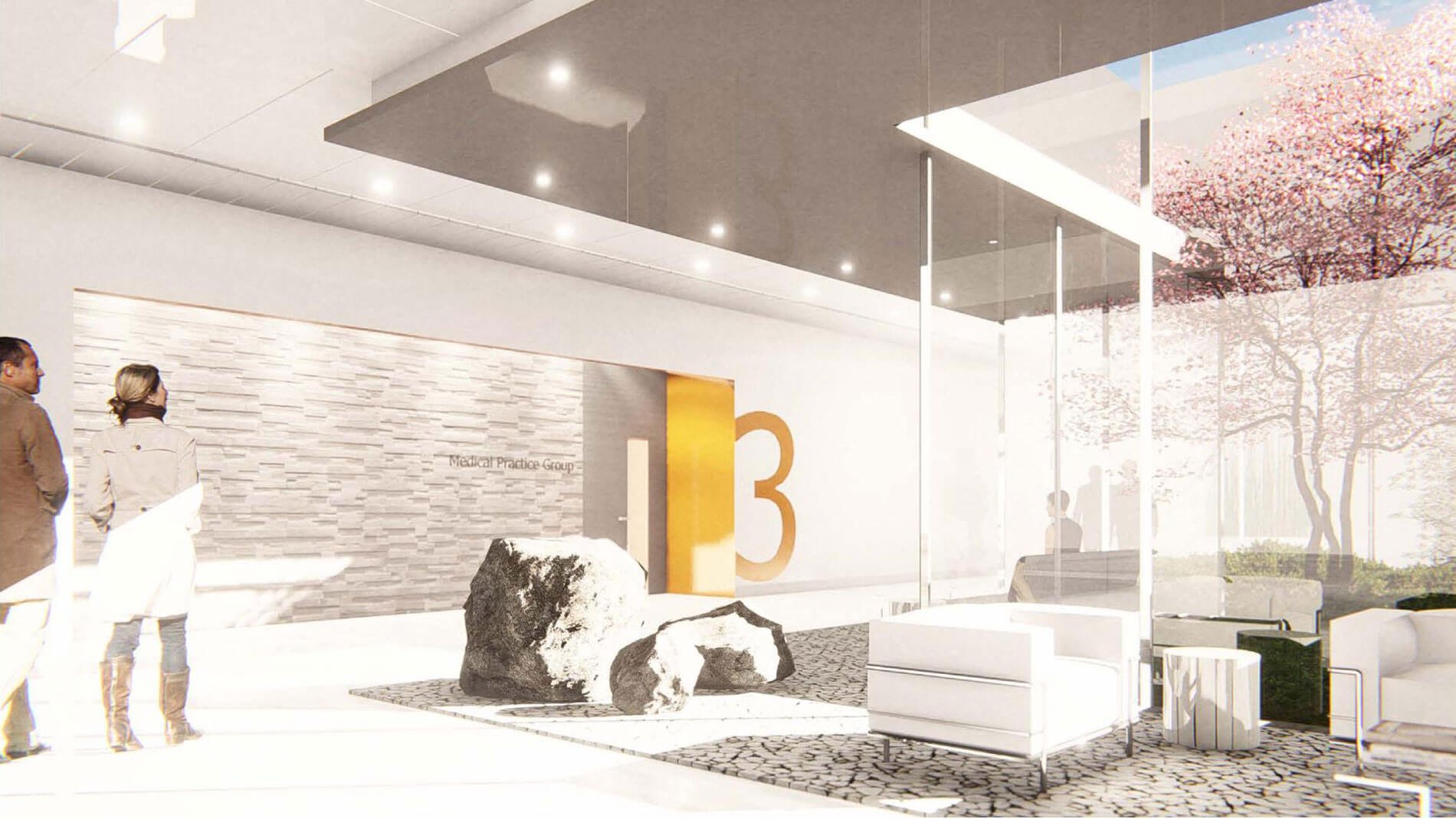
Client
RD Management
Location
Columbus, OH
Type
Medical, Adaptive Reuse
Size
52,000 SF
GWHC Medical Office
Re-purposing retail space for whole body healing.
When re-purposing an inline retail space to a health care clinic focus should remain on the whole health of the customer. To this end, the design for GWHC emphasizes natural materials, gardens, and sunlight. Gardens are punctured in the clinics and waiting areas to introduce nature into the health care experience. This project concept is a great example of adaptive reuse of existing retail architecture.




