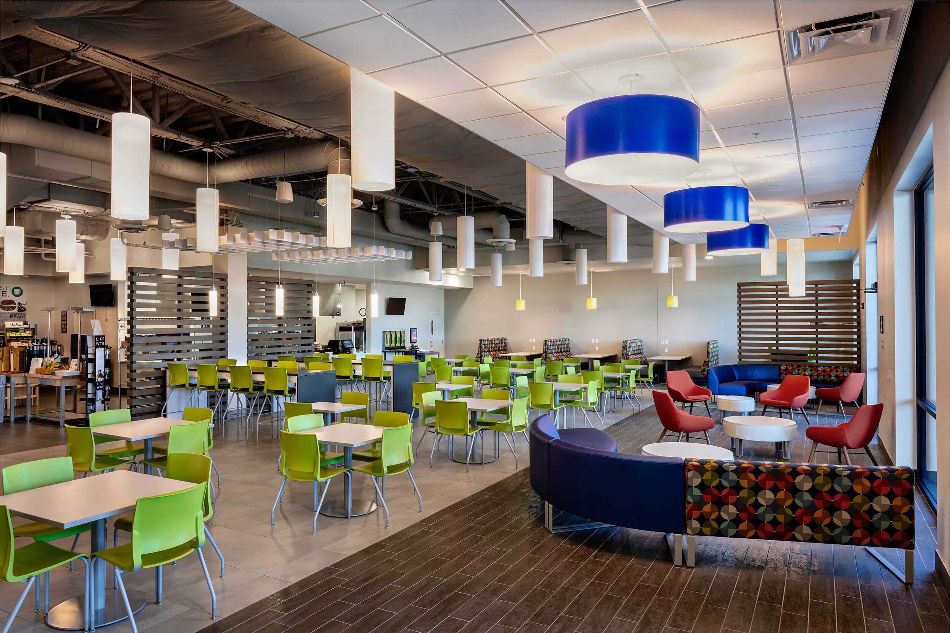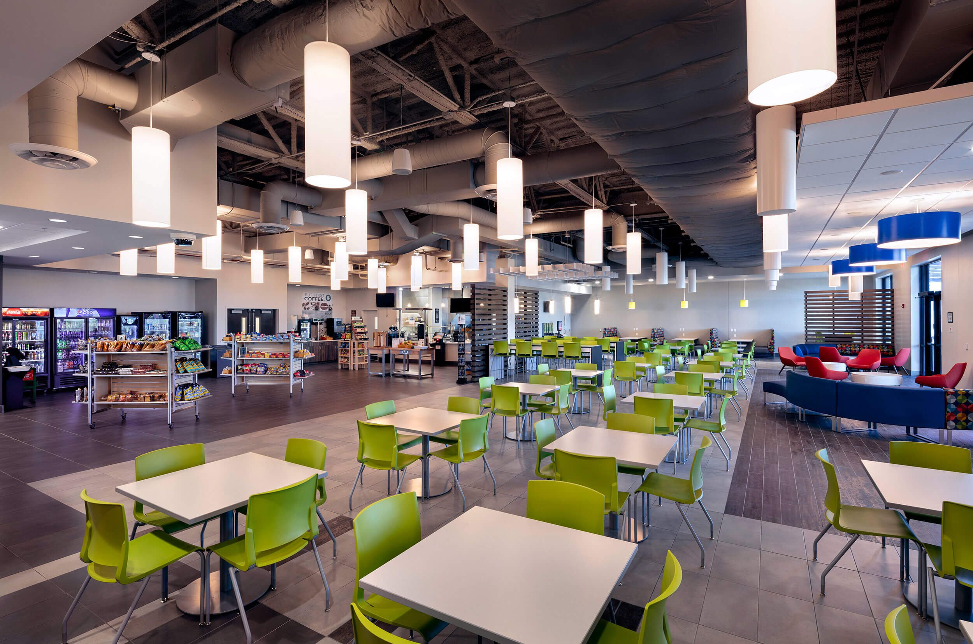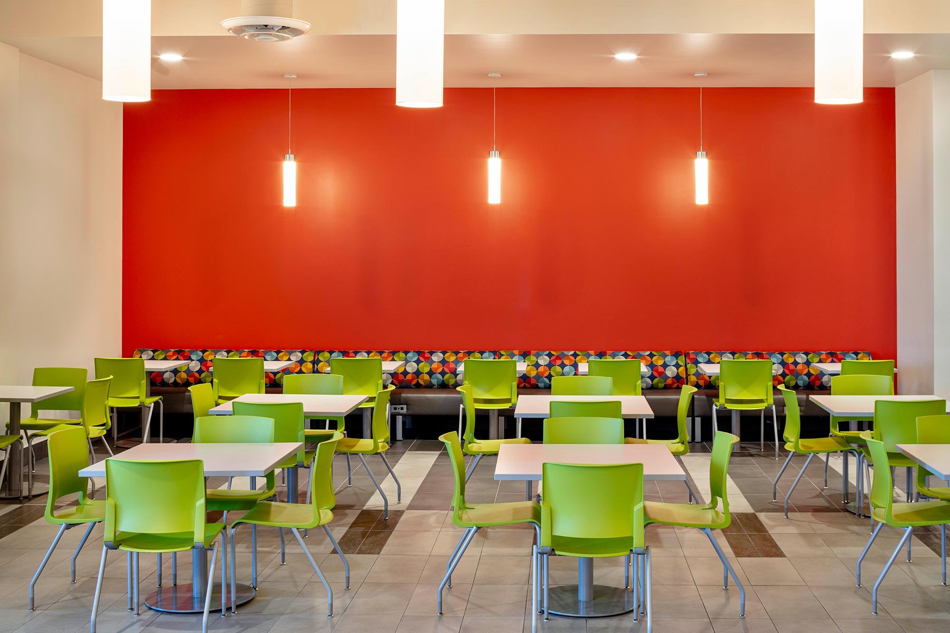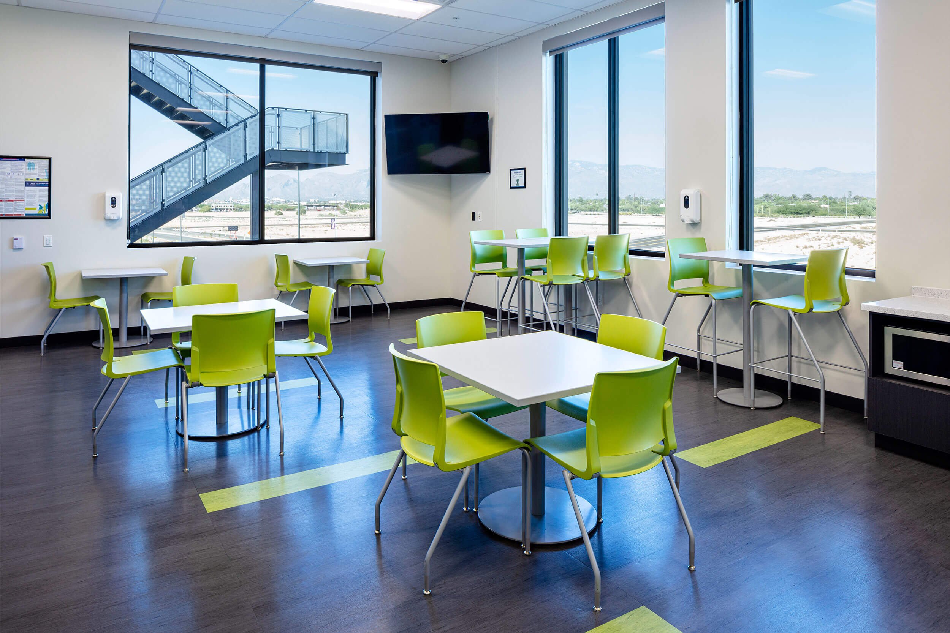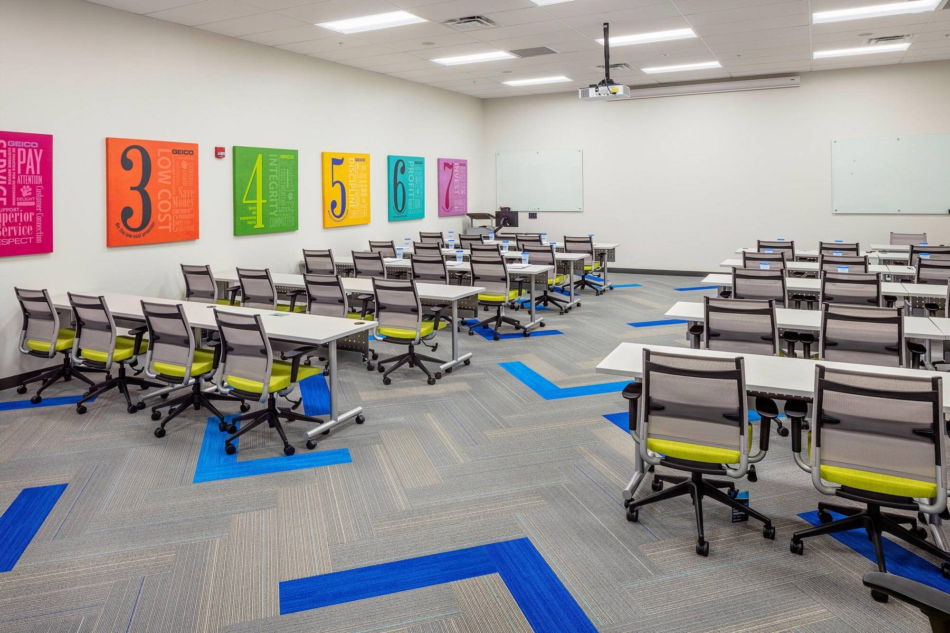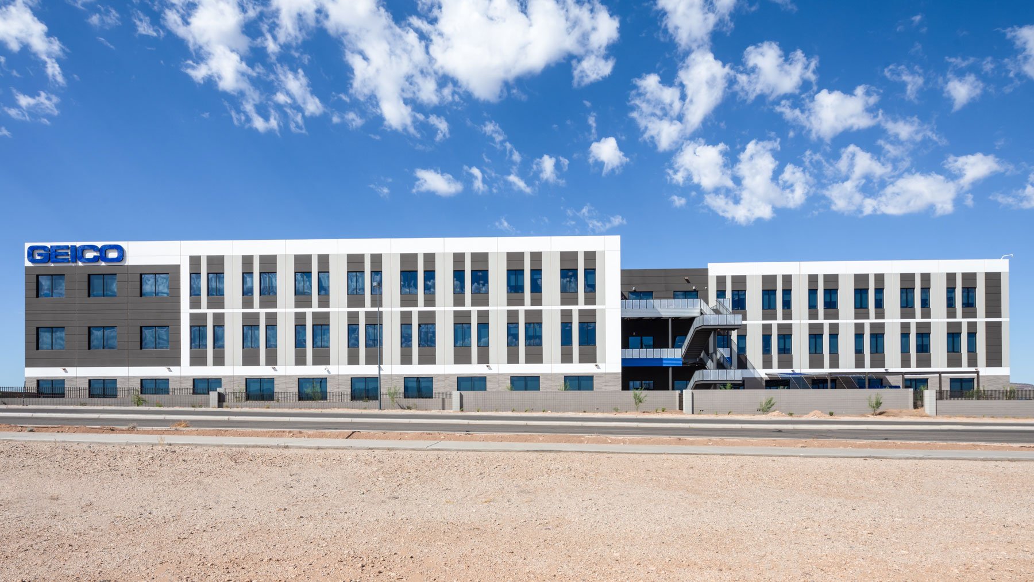
Client
Bourn Companies
Location
Tucson, AZ
Type
Office
Size
200,000+ SF
GEICO Regional Office Building
Utilizing natural elements and textures of the local area.
Natural elements and textures of the local area are incorporated into this new 200,272 square-foot, three-level office building located in Tucson, Arizona. The building design provides a combination of private and open office areas along with meeting rooms, cafeteria, fitness center, and outdoor patio area. The centrally located secured lobby entrance provides the portal to both social interactive spaces and quiet focused work zones.
Constructed with concrete tilt-wall panels, the design plays with color, texture, and pattern applied to an otherwise monolithic surface to create rhythm and movement across the expansive facade. It is designed to integrate into the Tucson landscape while also standing out dramatically.
Awards
Office Project of the Year, 100,000-300,000SF
AZRE RED Awards
Office Architecture Project of the Year
NAIOP Northern Ohio Awards of Excellence
ASID Ohio North Chapter 2022 Best Millwork Detail
Photo Credits
Kyle Zirkus Photography
Steven Meckler Photography
Given the flat site and large fields of parking, the building is extremely visible from Interstate 10 and South Kino Parkway. By accentuating a graphic character, the building serves as a landmark in the vicinity. The building is designed as a horizontal landmark embedded in the Tucson landscape. It does this through its rhythmic façade that creates a large, graphic presence. The rhythm of white verticals against the dark bronze background pops out against the beige and olive colors of its context. The building also creates monumentality by camouflaging the windows, so they do not reduce the perception of the scale of the building. The windows, carefully matched to the bronze background color of the façade, fade away, and the larger façade pattern comes across. As an object in the landscape, the building stands as a monument in the valley - balancing carefully against the sky, the ground, and the mountains beyond.
The interior works as a small city. It is designed to house over a thousand employees and provide spaces for traditional offices, open offices, training, meeting, fitness, and dining. The plan allows for and pays close attention to wayfinding so navigation and orientation through the facility are easy and intuitive. The front of the building has a two-story atrium that provides a sense of entrance on the first floor and a large conference room on the second floor. The simple cruciform plan is compact and efficient where the core is planned with ‘closed-door’ functions while the remaining floorplate is open for maximum open office efficiency. Pinned roughly in the middle of the floor is a monumental stair running vertically through the three floors. This serves as a vertical orientation device and promotes freer movement between departments.

