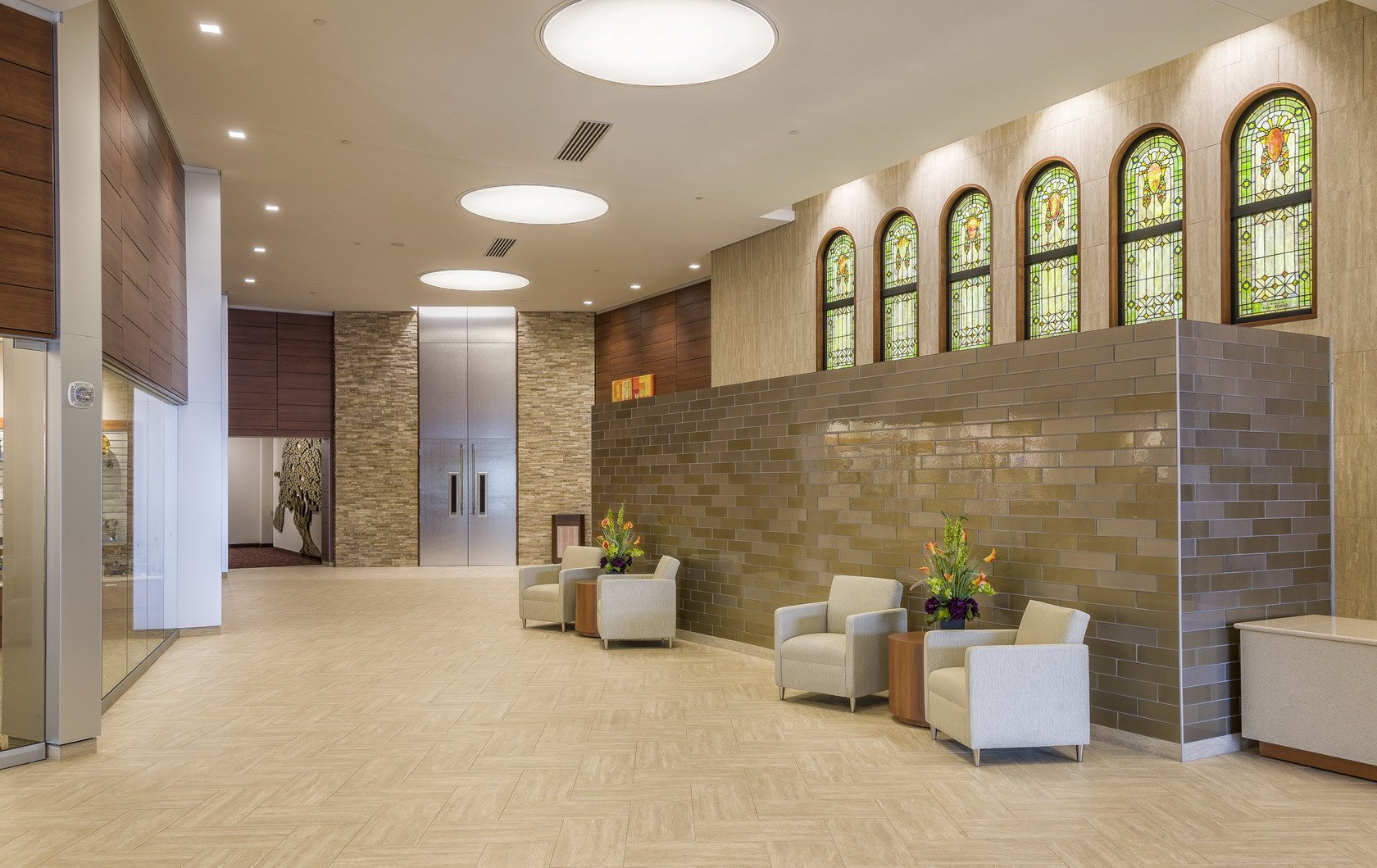
Client
Temple Israel Congregation
Location
Bath, OH
Size
36,000 sf
Type
Worship
Temple Israel Congregation
Designing a crafted retrofit and expansion.
Onyx Creative designed this interior retrofit/expansion of an existing prefabricated metal building. The facility includes a 360 seat sanctuary (expandable to 600 seats), a 50 seat chapel, offices, 360 seat social hall, six classrooms, catering kitchen and an outdoor courtyard for both religious and social purposes. The exterior of the building minimalizes the existing building’s appearance.








