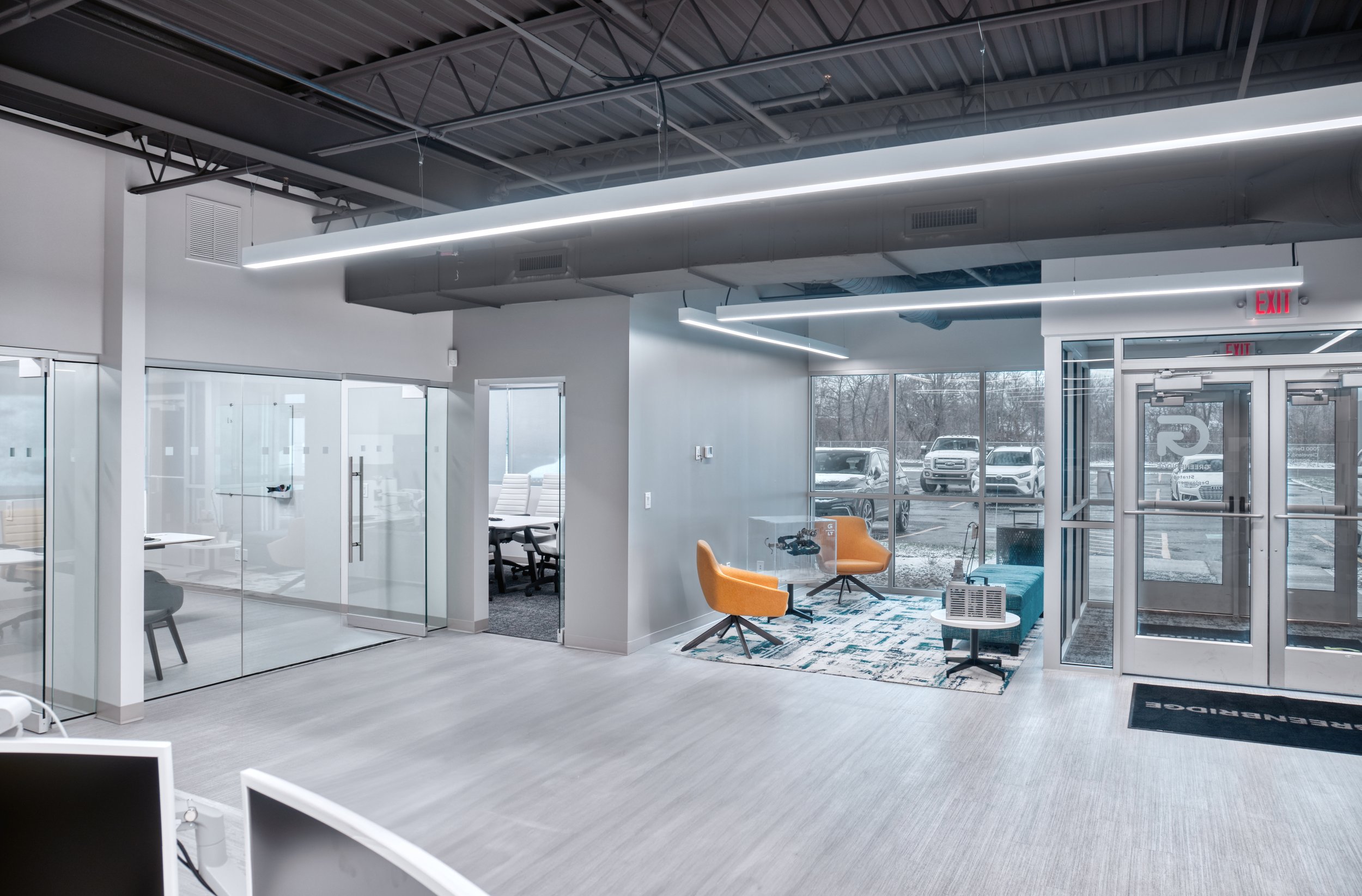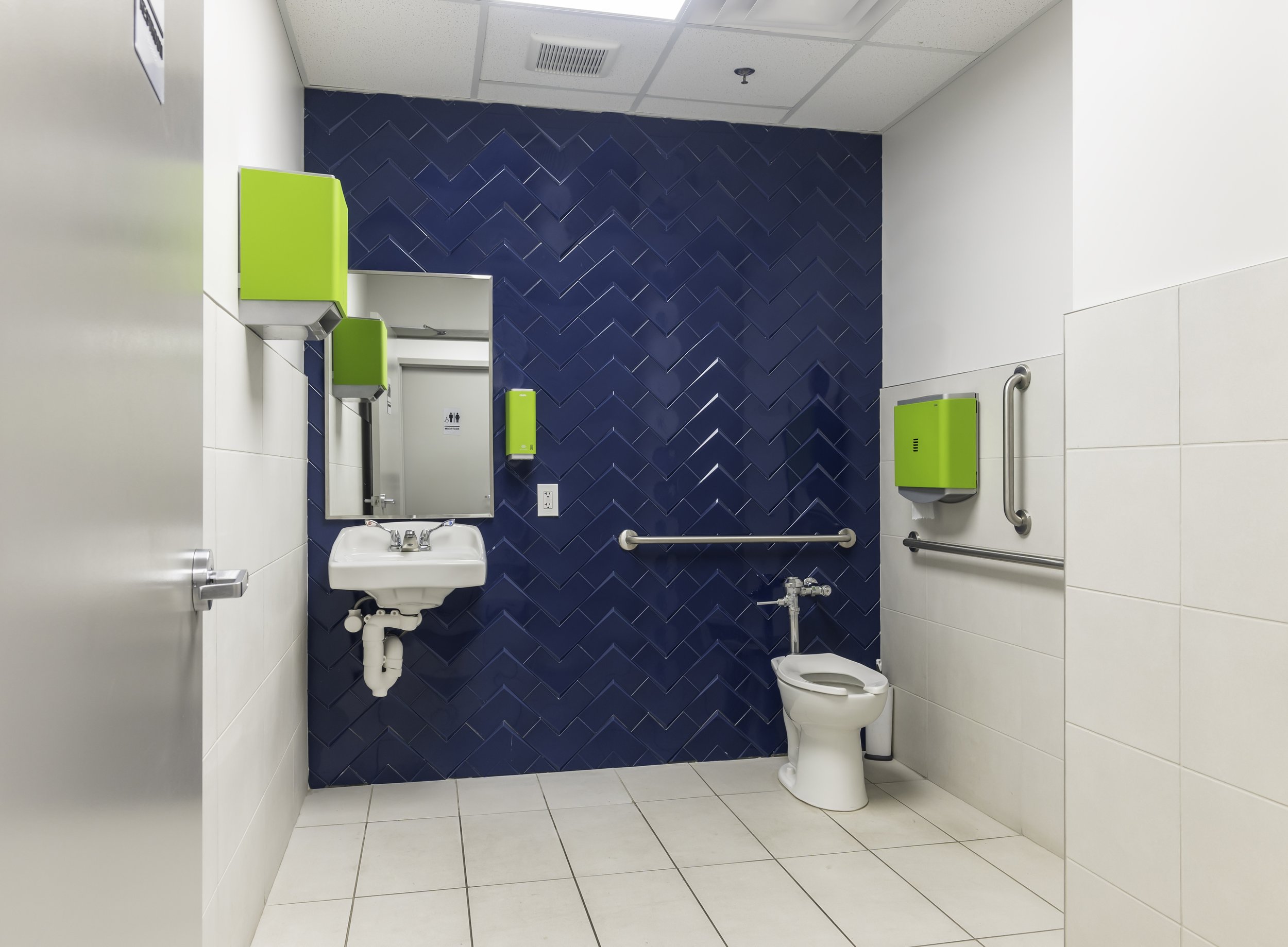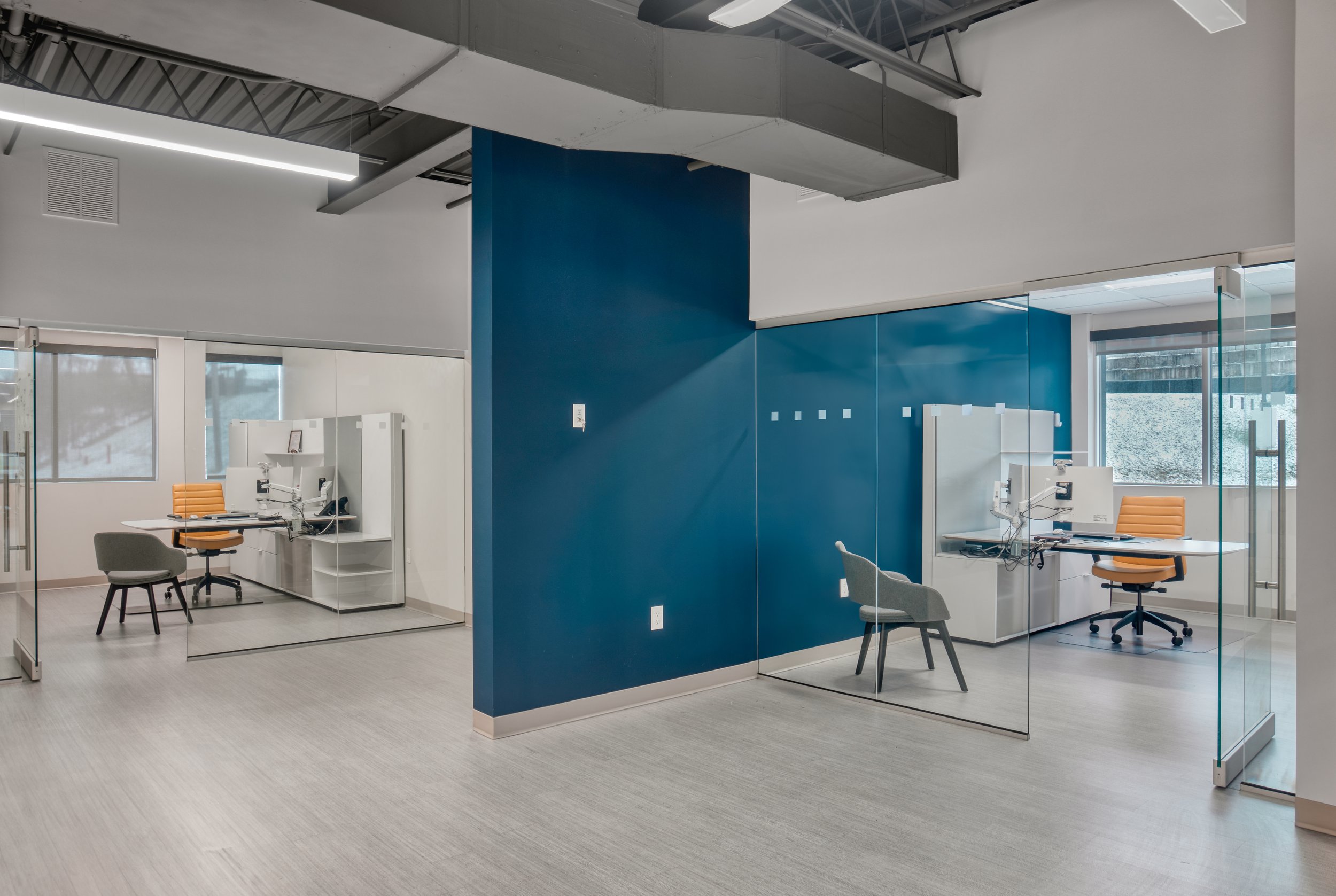GREENBRIDGE
industrial facility upgrades and office renovation.
The existing 135K sf warehouse building and 5K sf office space, was renovated to create a space that supported the client's business model of sustainability with a direct, confident, and collaborative environment. Committed to recycling and reuse, our client’s main goal is to keep waste out of landfills, oceans, waterways, and our communities. Much of what is used at Greenbridge is waste materials received from other manufacturers and reused to create the new products they provide. When designing and creating their new space, we kept these goals in mind by keeping and reusing as much of the existing building features as possible and by doing so we were able to keep the cost to $110.00 per square foot.
Location | Cleveland, OH
Size | 140,000 SF
Type | Industrial Warehouse and Office
In the office space, priority was given to the workflow by providing a simplistic and efficient circular flow while being able to separate client facing areas from more private staff areas. The featured tiled wall that hides the existing plumbing and rain leaders coming down from the roof helps to create this visual separation with employee work areas, conference rooms and client interactions on one side with employee printing, break room, restrooms and personal lockers on the other side. The perimeter offices and conference rooms were designed around all of the existing windows and their locations, interior offices and conference rooms featured glass walls facing the interior workstations and allows natural light into all areas of the office. With most of the office staff traveling and working remotely the concept of hoteling was implemented to give the visiting staff options to sit or stand at any of the ergonomic flexible workstations. All of the lighting was put on occupancy sensors to automatically adjust to the in office staff at any given time. The manufacturing and warehouse side of the project had an existing breakroom and restroom with an office above, and two existing receiving offices that were redesigned and renovated to accommodate ADA requirements and a comfortable and more modern employee experience.
Due to the proximity of the office to the warehouse creating a separation between the employee entrance and office space and providing finishes easy to maintaining was important. An LVT was selected for the main flooring material throughout the office space to give a unified appearance and a cleanable surface that does not require harsh chemicals to clean. The selected LVT is certified by the HPD and FloorScore program that is recognized for reducing indoor air quality emissions. Walk-off carpet tile was placed at entry points to prevent the migration of dirt from the exterior and warehouse locations penetrating the office interior. This product has several certifications such as Declare and Cradle to Cradle Certification along with it having 62% recycled content. The selected finishes align with our client’s main goal of sustainability and minimizing waste in our landfills. When renovating the existing restrooms to provide ADA compliance, existing plumbing fixtures were replaced with more efficient fixtures that reduce water consumption.











