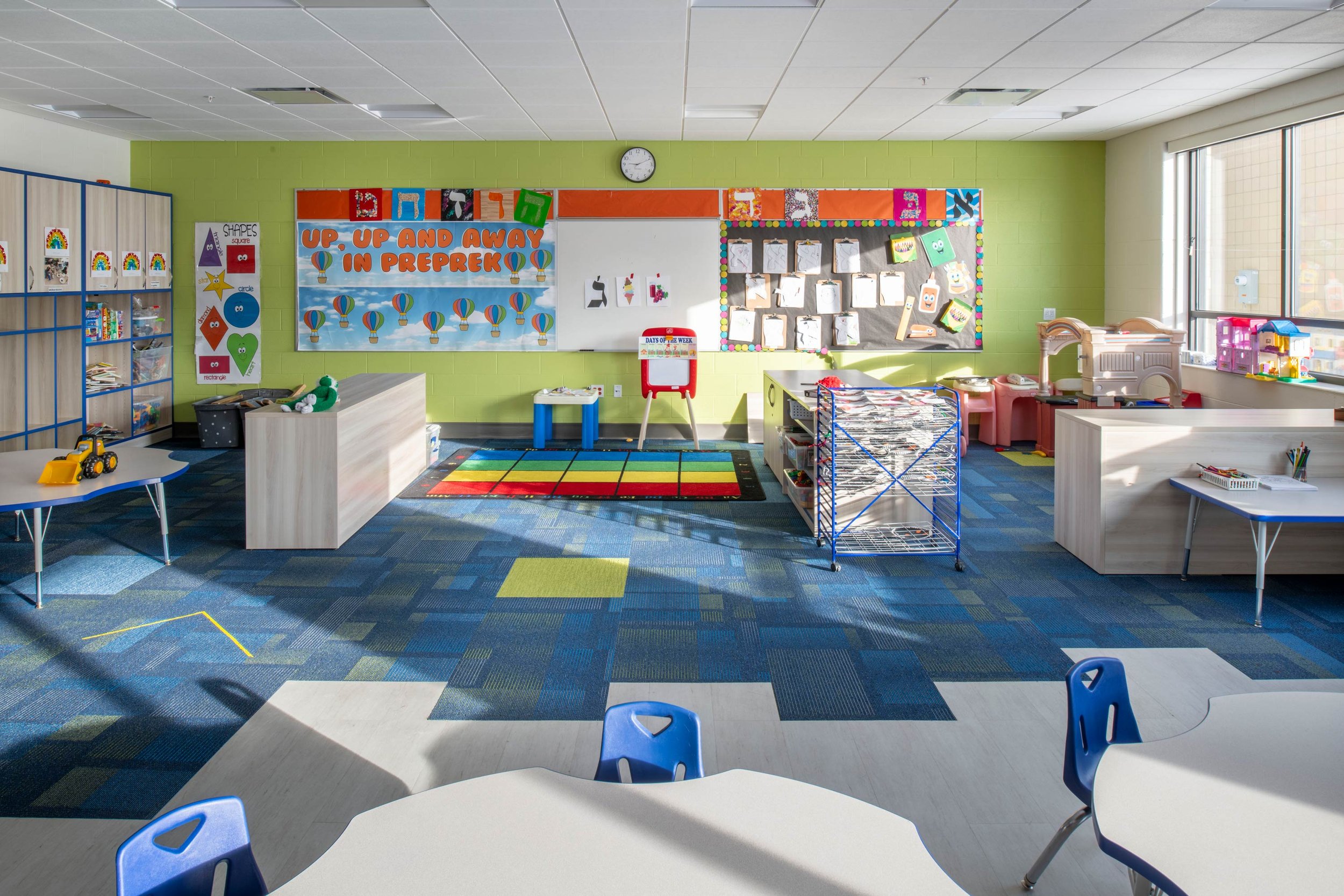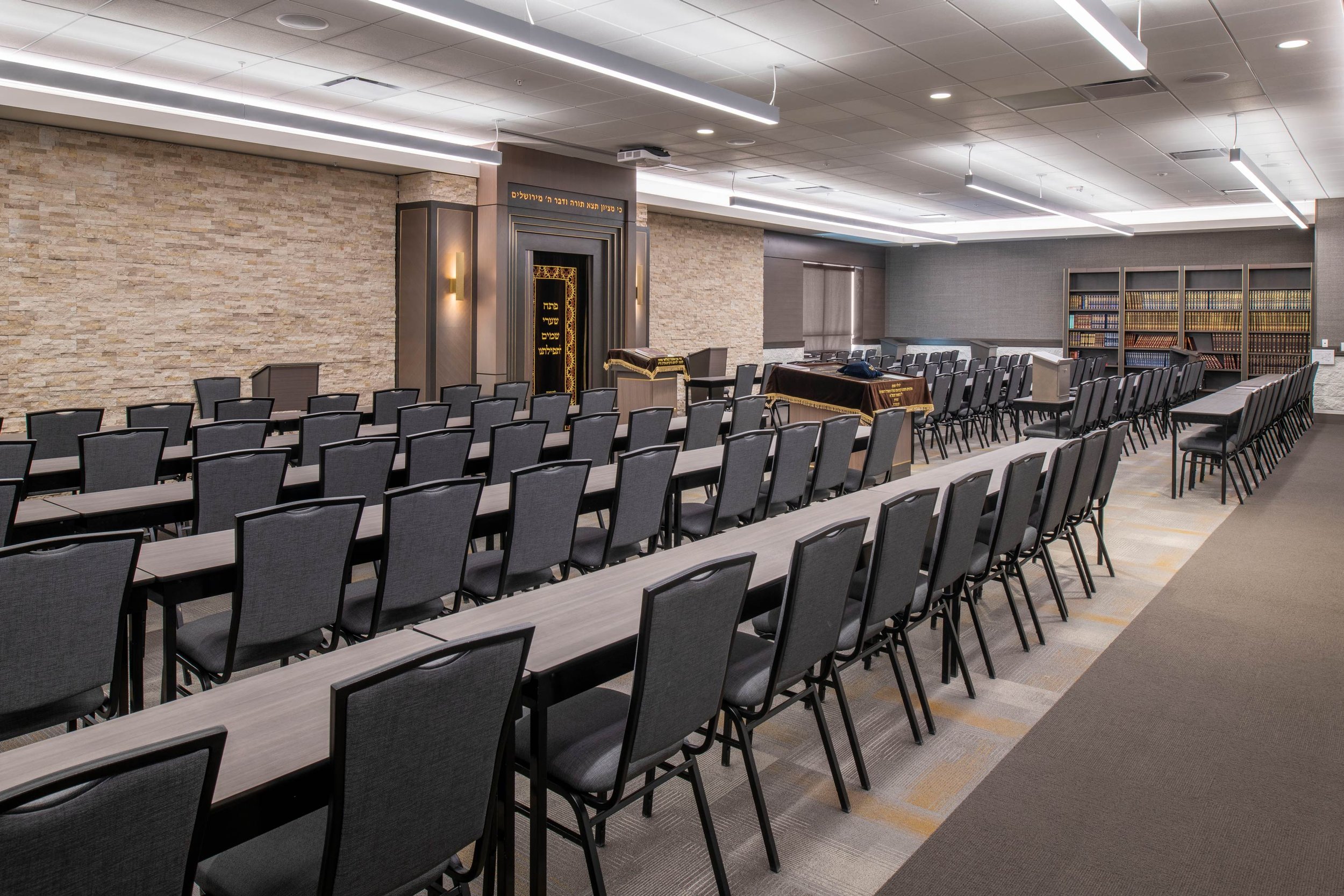Hebrew Academy of Cleveland | Cleveland Heights, OH
Major renovation and expansion
This private day school offers Judaic and secular education to more than 1,000 students from pre-school through high school. Established in 1943, it was the first Jewish day school founded off the east coast. The 100,000 sf addition completed construction in late 2021.
Onyx worked with Ron Kluchin Architects and collaboratively did the exterior and interior design. Onyx also produced all of the architectural construction documents, selection of all the interior materials, and navigated approvals from a selected committee of the Academy.
Client | The Hebrew Academy of Cleveland
Consultant | Ron Kluchin Architects
Location | Cleveland Heights, OH
Size | 100,000 sf
Type | Education
Photography | Kevin Reeves
The entry portals use a combination of limestone from Israel with brick and masonry from nearby quarries.
This aerial view of the campus shows the existing building (brown roof in the upper right) and the new building addition surrounding the playground areas.
The Academy purchased a former golf course and converted the existing clubhouse facility into their high school in a previous phase. The addition is composed of three major buildings attached to the existing facility and expands capacity to include early childhood and elementary curriculum.
Building A houses the early childhood education program and contains modern and spacious classrooms with children’s furniture and kid-size toilets and sinks. This wing provides a unique experience with an indoor two-story playground and cheerful cafeteria with views into a chef area for an inspirational display of the culinary arts.
Building B is the heart of the entire project, housing the major amenities areas such as the acoustically controlled gymnasium and auditorium. The main entrance and waiting areas are located in this building, as are the offices and support spaces.
The auditorium finishes are complemented by colorful acoustical panels in the ceiling and walls of the adjacent hallway, and a sixteen-foot movable wall can be used to dramatically open the space. The large and inviting cafeteria provides a friendly gathering space for elementary school students to mingle while enjoying the tranquility of the interior courtyard. The main hallway, called the milling area, is a modern space that brings students and guests together after a game or performance and also serves as a gallery where all the donors’ names are displayed.
Building C is a two-story building with access to a maker space and houses the elementary school with beautiful views out to a pond. It connects to the old building with walkable pathways that connect outdoor playgrounds and stretches the entire site and around the pond.








