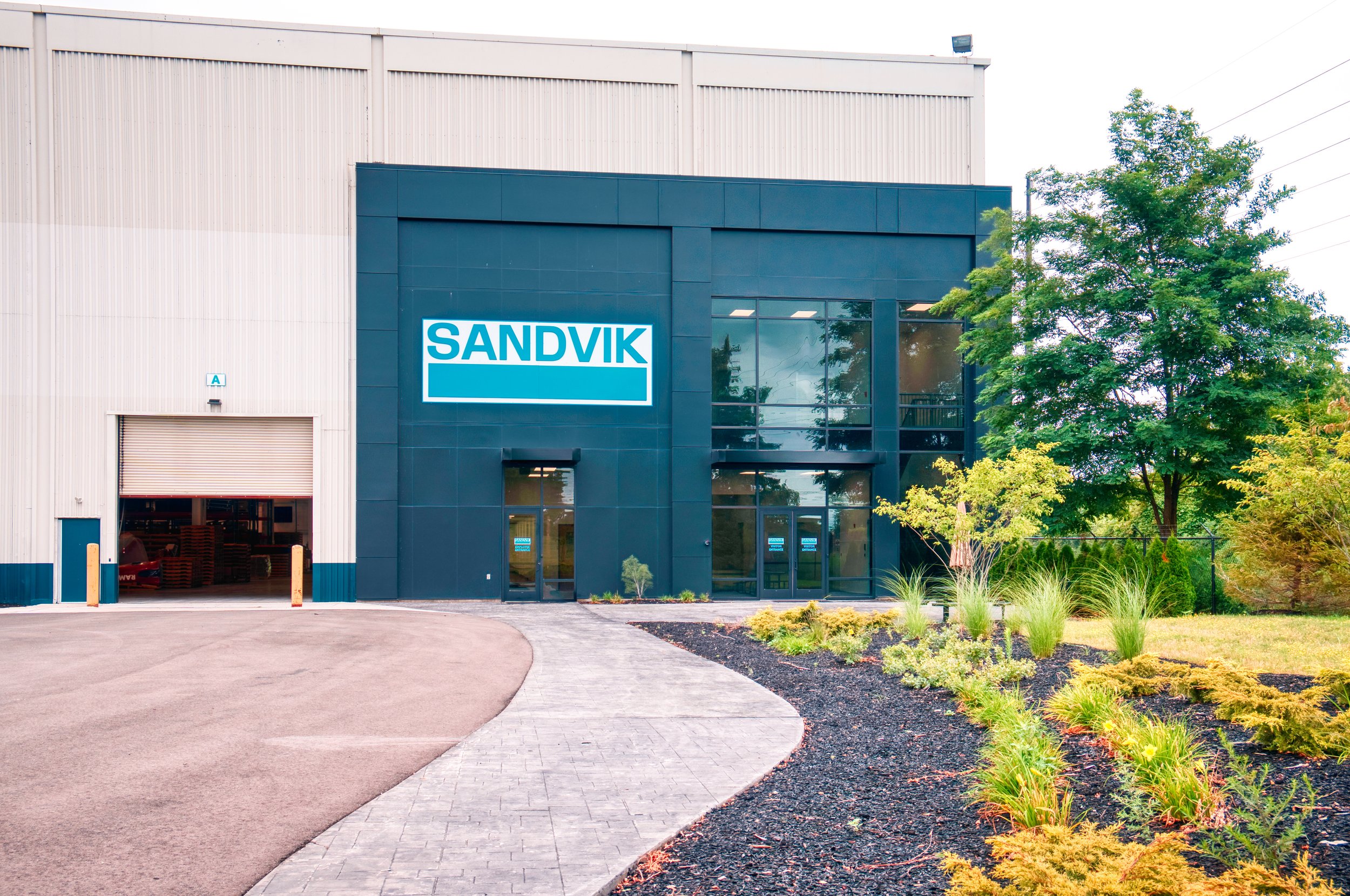sandvik industrial office
industrial facility and office updates.
The project consisted of the construction of a 6,799-sf office with a 6,369-sf mezzanine and a new production office and restrooms, new interior finishes, re-furbishing of existing equipment inside of an existing conditioned 112,150-sf warehouse in Cleveland, Ohio.
The office portion of the project consisted of designing an interior structure inside the existing warehouse and avoiding the existing columns of the building, the overhead crane rails and supports that ran over the north end of the building and utilized the existing 10” thick concrete slab. The challenge was to avoid extending the new office space to the underside of the existing deck that is at 49’-8” above the finished floor and to utilize the existing roof structure to support the ceiling and not have a new ceiling support structure in the design.
Location | Cleveland, OH
Size | 125,320 SF
Type | Industrial Warehouse and Office
We extended the interior stud wall to deck on the warehouse side to isolate the mezzanine office area from the warehouse. We also needed to extend the concrete masonry north wall of the west stair to the above deck and structure to transfer shear load into the existing structure. The mezzanine ducting and ACT ceiling is supported from the above existing structure at 49’-8”, this was to avoid the cost of constructing a new ceiling support structure. The exterior north wall renovation that included multiple new window penetrations but kept the existing metal siding and structure in place consisted of adding new channel supports to span between existing columns at the new window head and sill locations and then removing those areas of existing siding. Closed cell spray foam insulation was used on the back side of the existing metal siding to achieve a class-2 vapor barrier as well as adding R value to the exterior office envelope. An unfaced fiberglass batt was used on the interior framing used to hide the steel framing at the exterior walls to achieve the total required R value. These design strategies and value engineering ideas helped to bring the total cost of this project in at $33.00 per SF.
The interior first floor of the office was used to provide employee amenities that included a classroom, cafeteria, men’s and women’s locker room, a gym, and an employee training room. Windows were also added into these spaces to bring natural daylight in and reduce energy consumption. The mezzanine level was used to provide private offices, meeting rooms, restrooms, cafe and open floor area for workstations. The private offices were located on the interior side of the mezzanine with windows looking down into the warehouse, these offices and meeting rooms utilized glass walls on their north side to bring in natural light from the new exterior north facing window in the open floor workstation area.
The warehouse and fabrication area were updated with new epoxy floors and a new production office and employee restroom as well as refurbishing and painting the six existing overhead cranes.
The exterior of the new office portion on the northeast corner was designed to give presence to the entry and highlight the new office portion of the existing building, the remaining portion of the building was painted to give a fresh new look. Landscape beds were also installed along the east facade, the entry of the new office and along the north edge of the property line at the Railroad right of way, and in the parking field. These added improvements along with electric vehicle charging stations help to bring a softer and more inviting environment to what was once a tired industrial area and has created a successful new Sandvik location.










