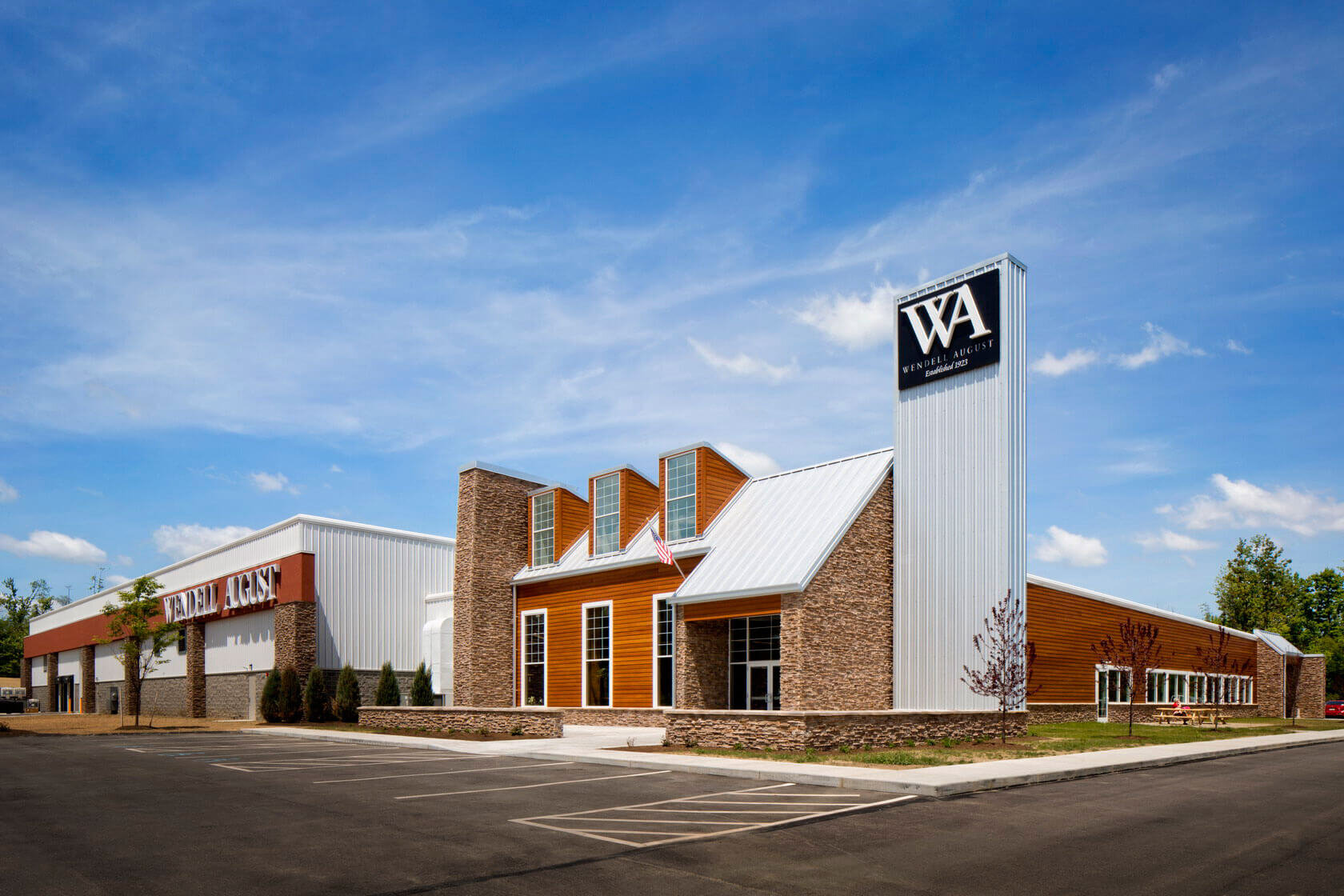Wendell August Forge, Grove City, Pennsylvania
Combining manufacturing, corporate office, and retail
Client | Wendell August Forge
Location | Grove City, PA
Size | 52,000 SF
Type | Retail Store, Manufacturing, Office
After a fire destroyed their historic facility in March of 2010, Wendell August Forge planned to immediately rebuild. Onyx Creative assisted with the award-winning architectural design and finishes at the 52,000 square-foot flagship manufacturing, corporate headquarters, and retail store located on a 12-acre site in Grove City, PA.
Exterior stone was carried into the retail entry vestibule along with light and dark woods designed to create a focal point and warmly welcome each guest. Open ceilings are used throughout the retail area, corporate space, and warehouse to create a bright and airy experience for the customers and employees.
This unique shop consists of a working metal forge, warehouse, corporate offices, design studio, and retail area. The manufacturing process is what drives this business and all these spaces function cohesively to continue sharing the company’s 90 years of history.
The aesthetic goal was to achieve a harmonious facility while incorporating similar design language of the Exton, PA store completed three years earlier. Modern finishes were carried throughout the retail area, corporate space, and warehouse such as warm stained concrete, light and dark woods, medium-toned brick, and multicolored stone represents a rustic, yet elegant, experience.
The custom display fixtures were sourced by the talented metal ware artists and craftsmen at Wendell August Forge and are all available for purchase. Natural light flows throughout lowering energy costs and increasing worker productivity. The spaces are adaptable as the company grows and their needs change in the future.
This facility was built by the Design/Build method. The General Contractor controlled costs throughout the project. The team worked together to achieve the client’s objectives. The end result was on time, on budget and well received by the customer, public and employees.




