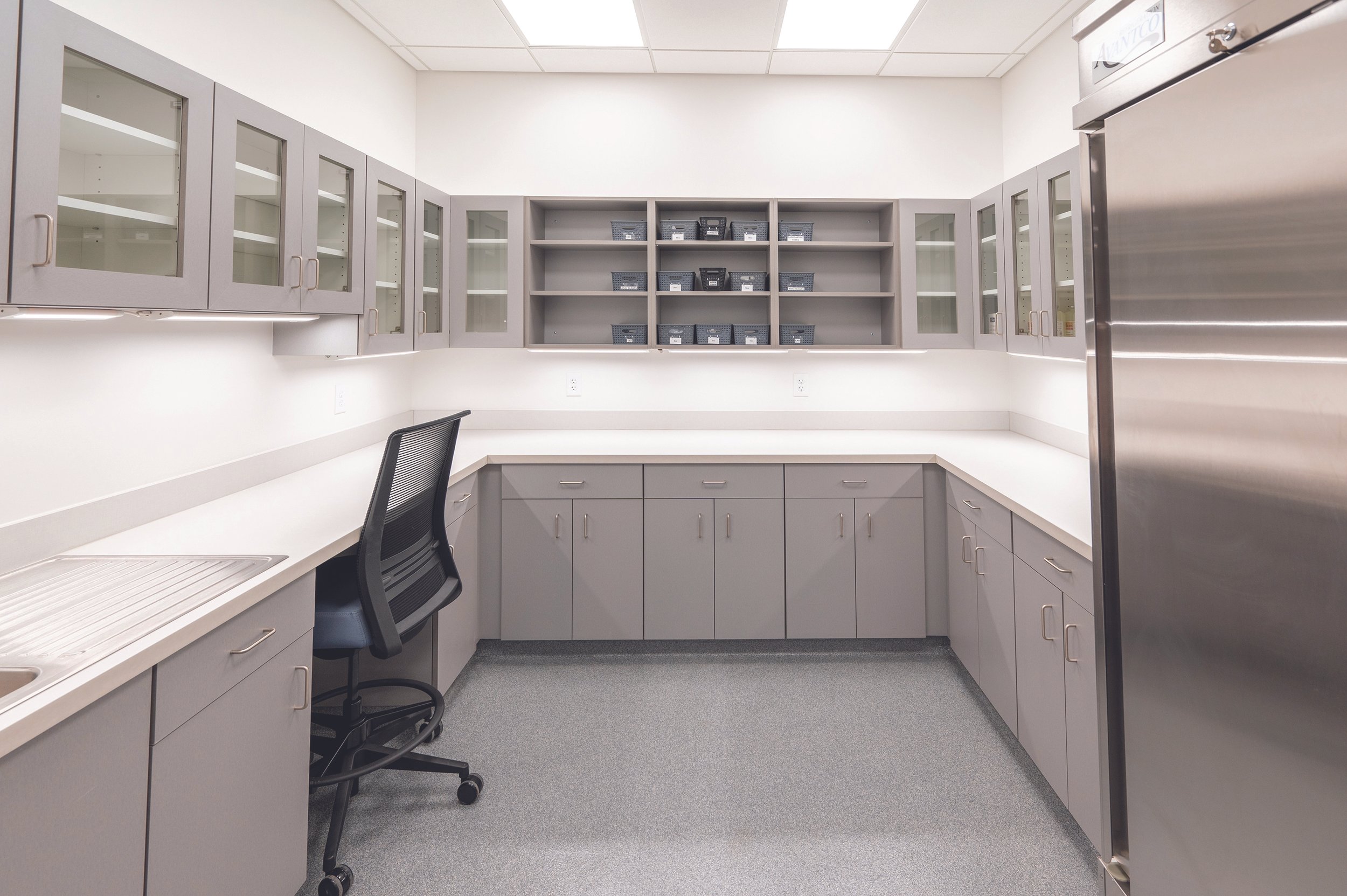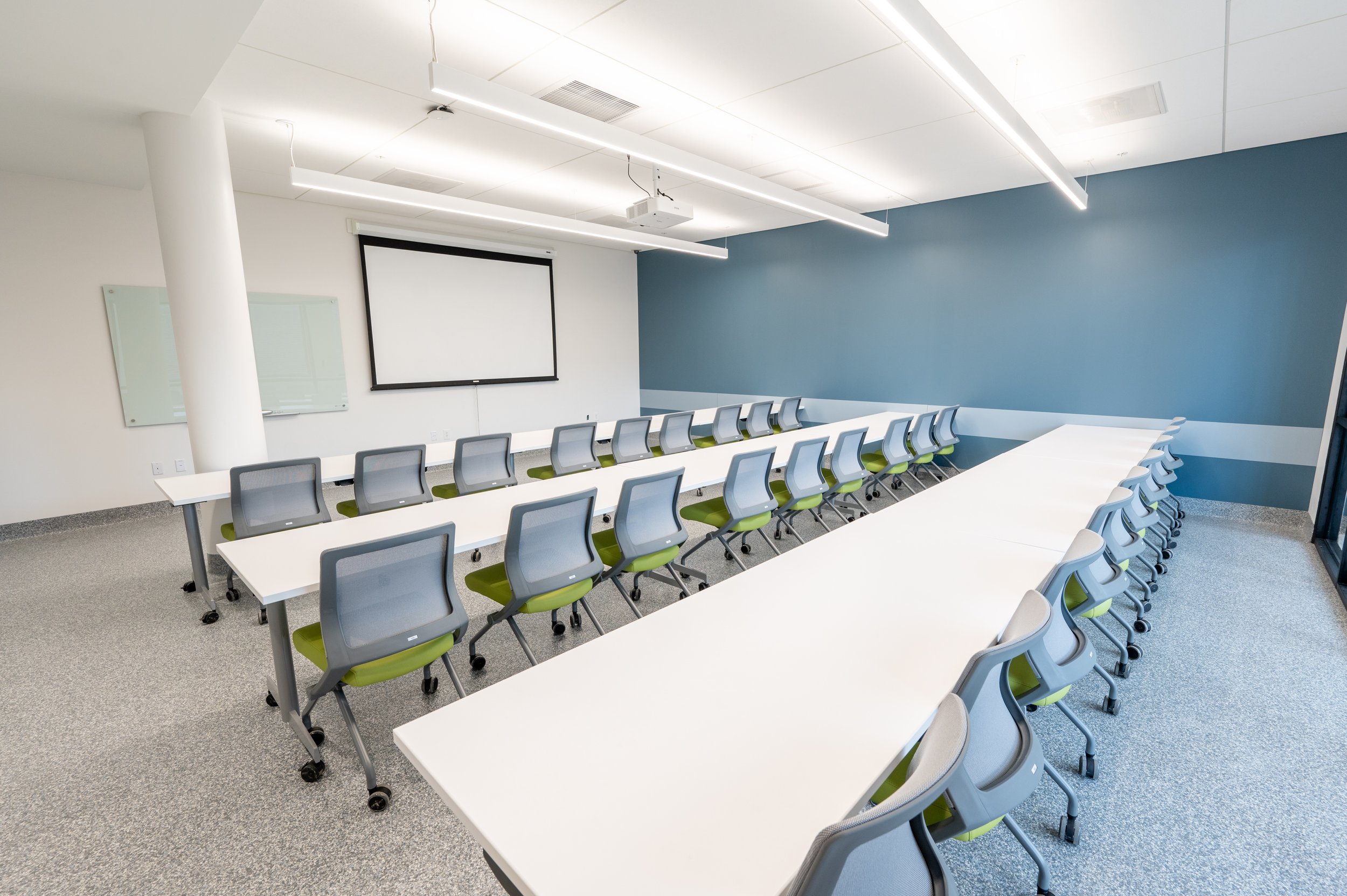
Client
West Park Animal Hospital
Location
Cleveland, OH
Type
Veterinary
Size
35,000 SF
West Park Animal Hospital
Supporting the growing needs of veterinarians.
Onyx Creative collaborated closely with West Park Animal Hospital to design a new, state-of-the-art facility that caters to the needs of their growing practice. As one of the few AAHA-accredited animal hospitals in the country, this facility aims to deliver the best possible veterinary care to their clients by offering the most innovative and comprehensive technology and equipment to perform procedures at the highest industry standard.
West Park Animal Hospital has become a hub for veterinary care, offering pet owners confidence that their animals are in excellent hands. The facility reflects the staff’s dedication to creating spaces that support meaningful and compassionate care.
Exterior Design and Interior Comfort
The exterior of the building is designed simply with white brick and aluminum metal panel, with an aesthetic emphasis on clean, simple design. The interior design of the building utilized “Fear Free” best practices to create a comfortable environment for both pets and their owners. The design includes spacious waiting areas filled with natural light and sound-absorbing materials as well as durable yet warm finishes to balance practicality with a comfortable aesthetic.
Growth and Innovation
West Park Animal Hospital had outgrown their existing clinic, prompting a strategic expansion. Beyond square-footage, this opportunity allowed them to enhance their capabilities and introduce new treatments. The hospital ownership team partnered with Onyx Creative to design a specialized facility that would accommodate growth while allowing the veterinary team to provide the most innovative and comprehensive medical and surgical services. The new facility is a two story, 35,000 square foot building that houses twenty-four exam rooms, two larger treatment rooms, six surgery suits, and four dental tables. State-of-the-art equipment was seamlessly integrated, supporting West Park’s advanced veterinary care. A separate cat clinic is located on the second floor to ease the stress of feline patients by separating them from dogs. An important addition to the hospitals offerings is a private bereavement room to help both pets and families during one of their most difficult times. Another design feature is special entrances for highly contagious diseases and well and space and hospitalization wards to separate all categories of illnesses.
Built With Care
“We wanted the building design to convey the robustness of West Park Animal Hospital’s expertise. This isn’t your local vet at the corner. This is an institution.”
Featured in Properties Magazine, July 2024.











